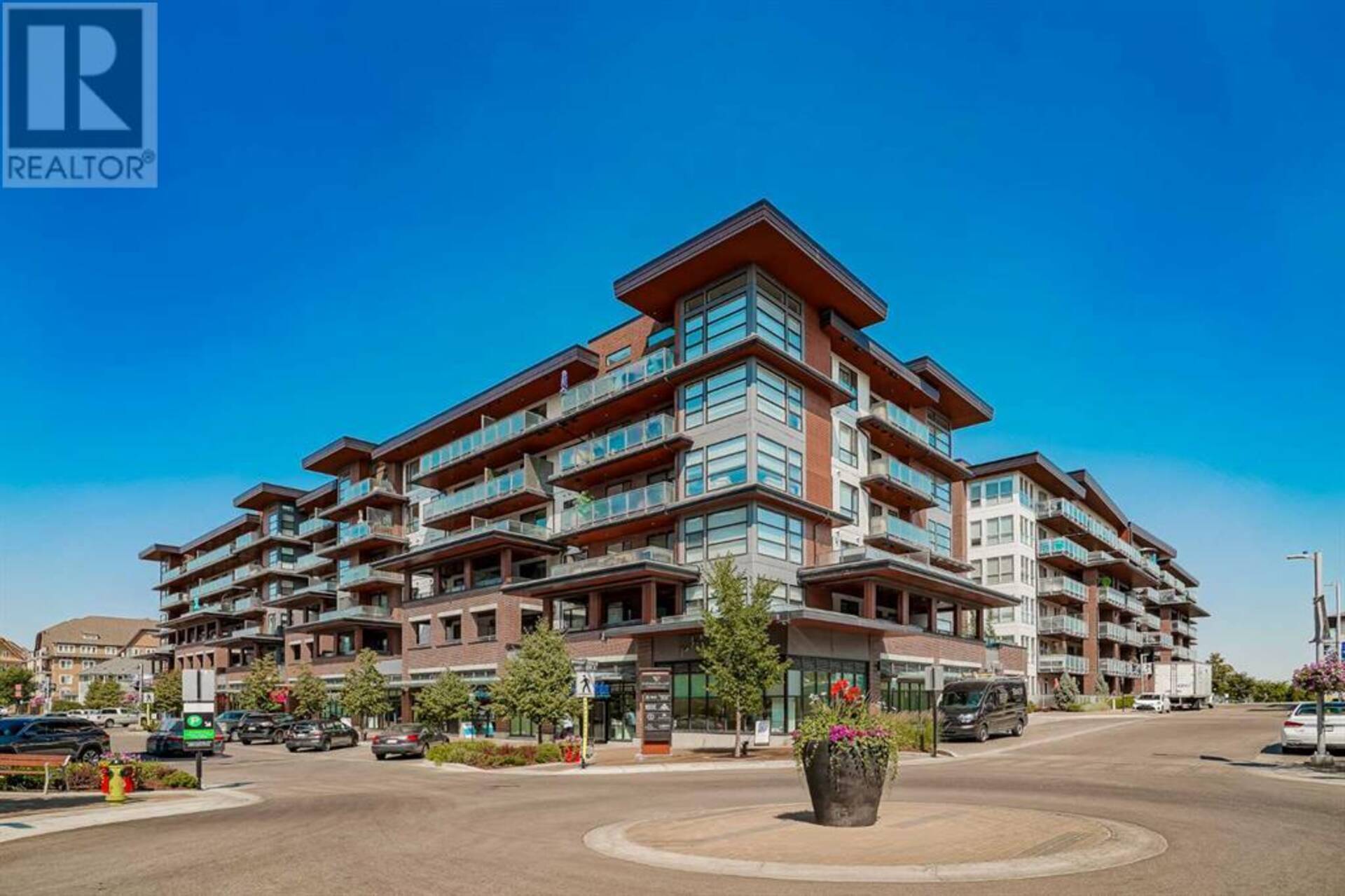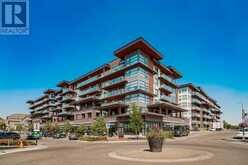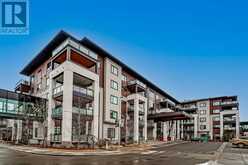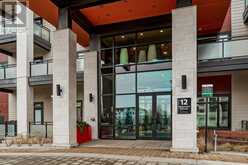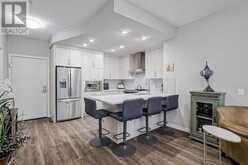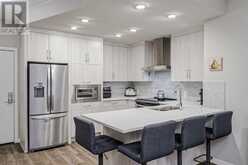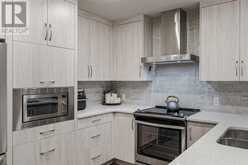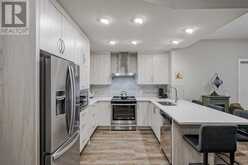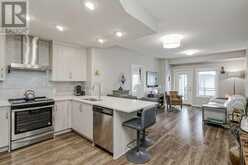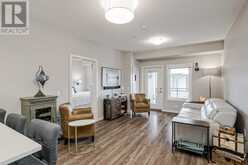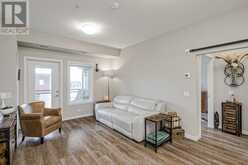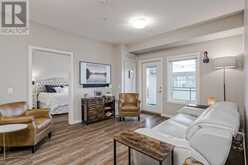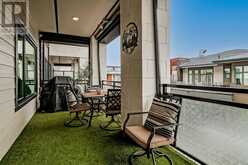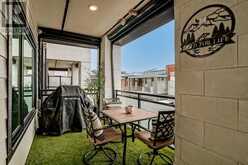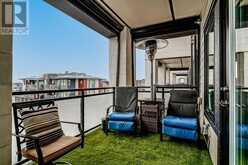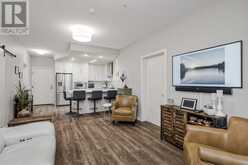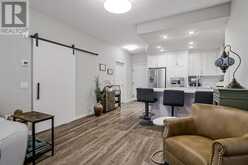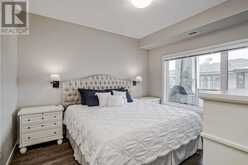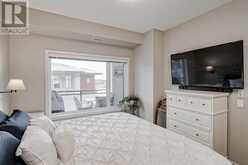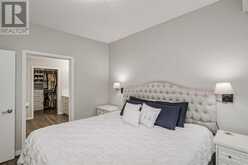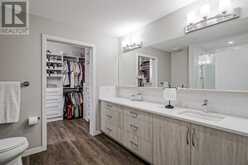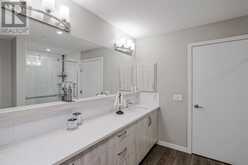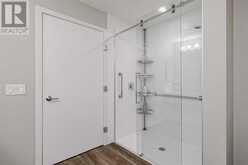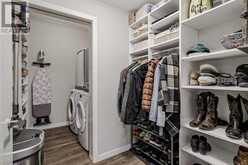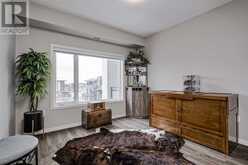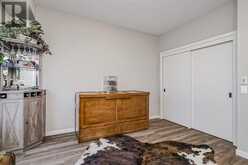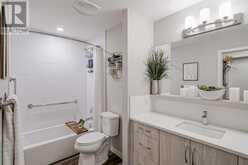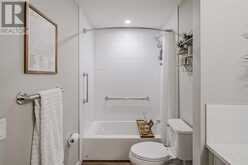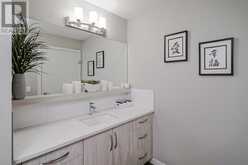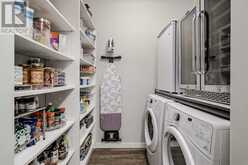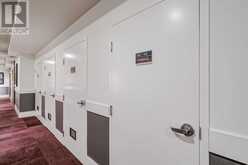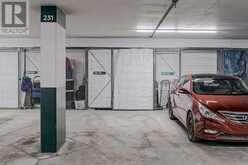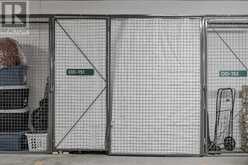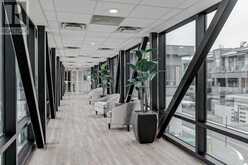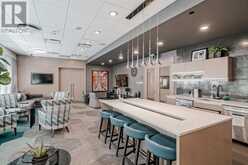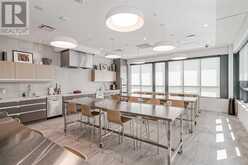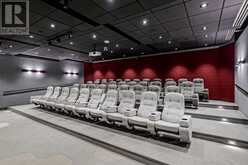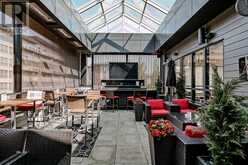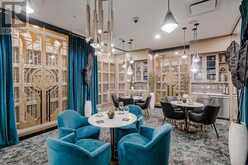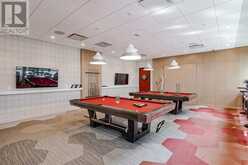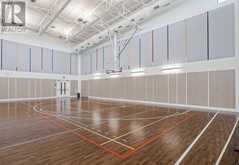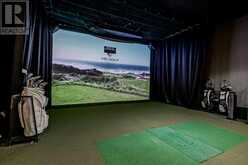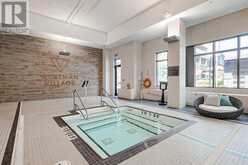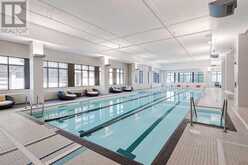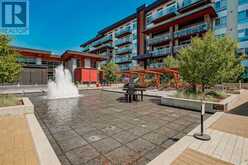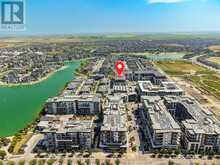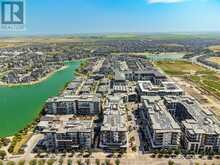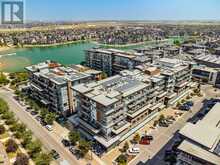308, 12 Mahogany Path SE, Calgary, Alberta
$685,000
- 2 Beds
- 2 Baths
- 985 Square Feet
Discover the ultimate resort-style retirement in Westman Village, Calgary’s most sought-after lakeside community. Nestled in the exclusive 55+ building, this nearly 1,000 sq. ft. 2-bedroom, 2-bathroom condo offers an elevated lifestyle designed for those looking to downsize without compromise. The unit and building are wheelchair accessible with wide hallways & doorways. From the moment you step inside, the 9-FOOT ceilings and bright, modern finishes create a warm and sophisticated atmosphere. The open-concept kitchen is beautifully designed with sleek cabinetry, QUARTZ countertops, and high-end finishes, making it as functional as it is elegant. The spacious living and dining areas are bathed in natural light, creating the perfect setting for entertaining or quiet evenings at home. The spacious primary bedroom offers ultimate comfort, easily fitting a king-sized bed. The large primary ensuite features a wheelchair-accessible vanity, a spacious stand-up shower, and modern finishes. It flows into a walk-in closet, offering ample storage. For added privacy, the second bedroom and bathroom, which includes an accessible tub/shower combination, are located on the opposite side of the unit. This layout ensures both style and convenience, making it ideal for guests or a home office. A true standout feature of this home is the OUTDOOR BALCONY that offers almost 200 sq/ft of additional space. It's an outdoor retreat that has been upgraded with $13,000 POWER BLINDS for privacy and wind protection, ensuring year-round enjoyment. With LAKE VIEWS, this quiet balcony offers unparalleled comfort and relaxation, perfect for sipping coffee in the morning or simply taking in the serene surroundings. For added convenience, this unit includes TITLED UNDERGROUND PARKING with a large built-in storage area attached to the titled parking stall, providing extra space for all your seasonal items or sports equipment. In addition, there is a SEPARATE STORAGE UNIT just down the hallway on the third level, offering even more room for your belongings with easy access right outside your door. To ensure your comfort year-round, the unit is also equipped with AIR-CONDITIONING, allowing you to stay cool during the warmer summer months. Westman Village is more than just a home—it’s a vibrant, amenity-rich community designed for those who appreciate luxury, convenience, and social connection. The 40,000 sq. ft. Village Centre is connected via a +15 weatherproof walkway, and offers a party/social room, a billiards room, a fully equipped wood working shop, an art room, a golf simulator, a theatre, a fitness center, and much more.. The Village Centre includes Concierge services (7am to 11pm) and 24/7 security. With access to Mahogany Lake right in your backyard, you can enjoy a serene setting. Opportunities in this RARLEY AVAILABLE building are few and far between. If you're looking for a welcoming, low-maintenance, & upscale place to call home, this is your chance to experience the best in 55+ living! (id:59963)
- Listing ID: A2202500
- Property Type: Single Family
- Year Built: 2018
Schedule a Tour
Schedule Private Tour
Nadya Judson would happily provide a private viewing if you would like to schedule a tour.
Match your Lifestyle with your Home
Contact Nadya Judson, who specializes in Calgary real estate, on how to match your lifestyle with your ideal home.
Get Started Now
Lifestyle Matchmaker
Let Nadya Judson find a property to match your lifestyle.
Listing provided by eXp Realty
MLS®, REALTOR®, and the associated logos are trademarks of the Canadian Real Estate Association.
This REALTOR.ca listing content is owned and licensed by REALTOR® members of the Canadian Real Estate Association. This property for sale is located at 308, 12 Mahogany Path SE in Calgary Ontario. It was last modified on March 20th, 2025. Contact Nadya Judson to schedule a viewing or to discover other Calgary real estate for sale.
