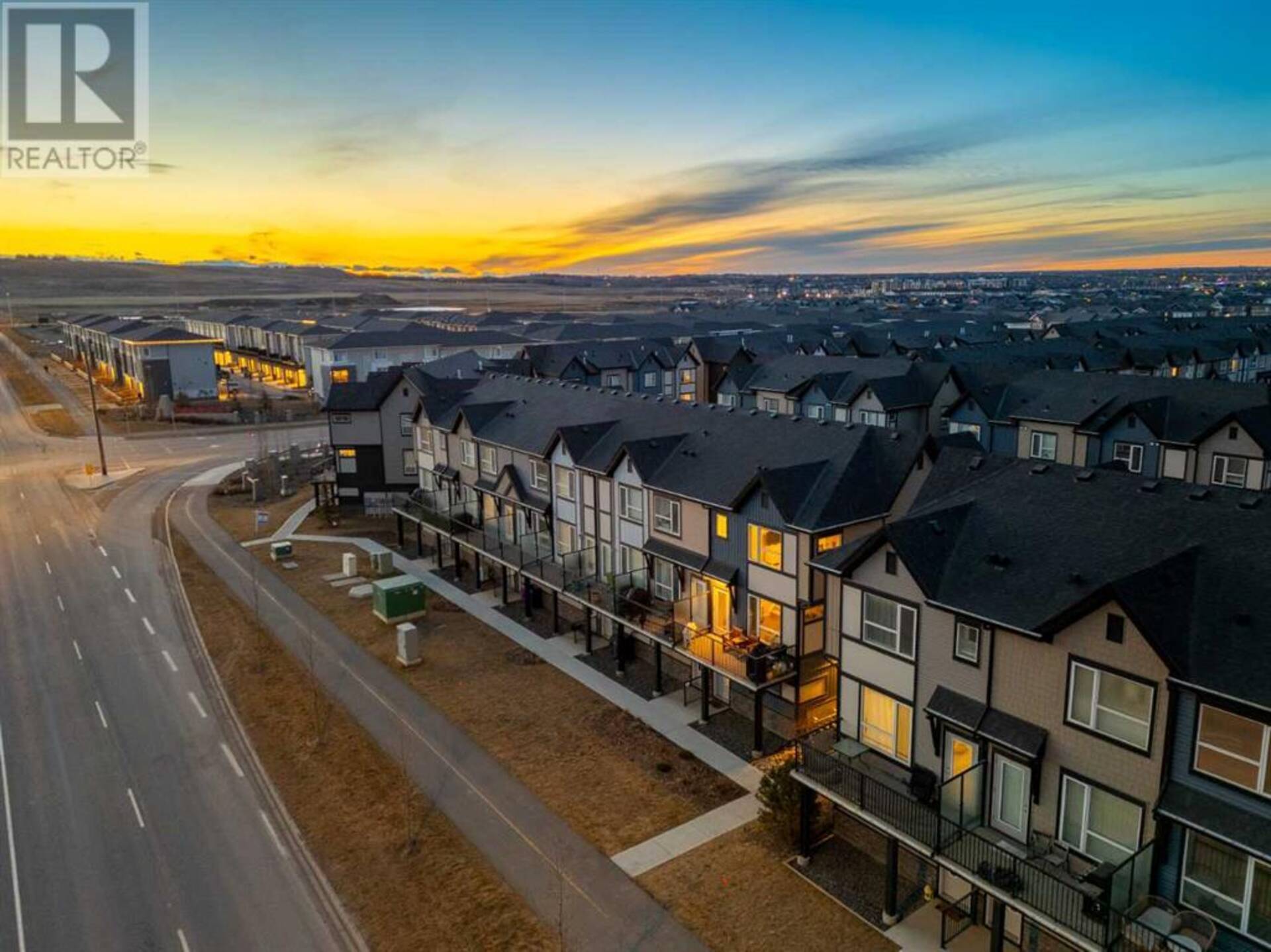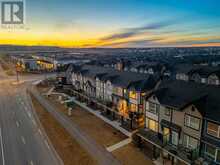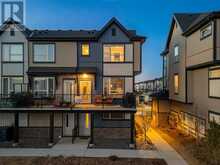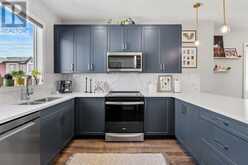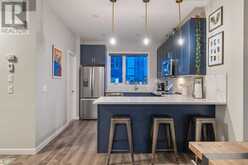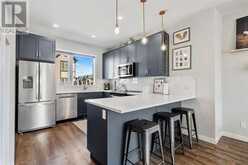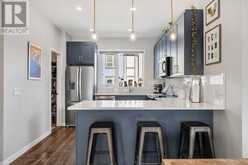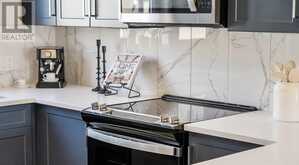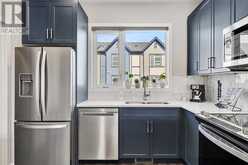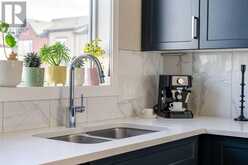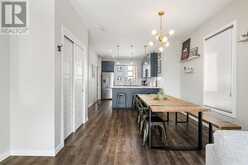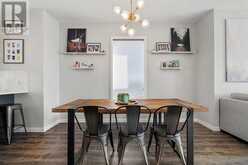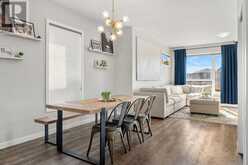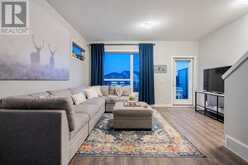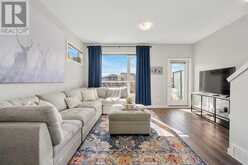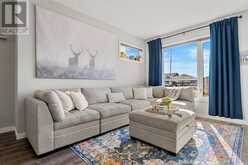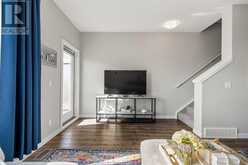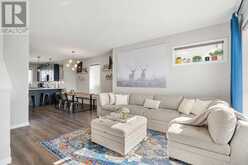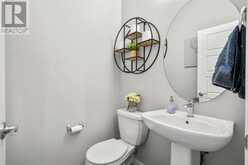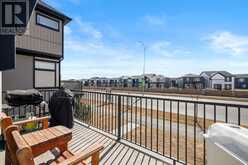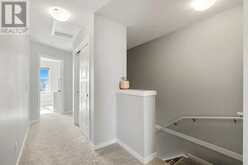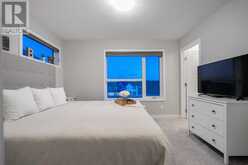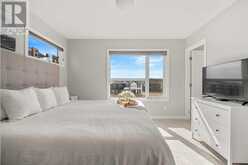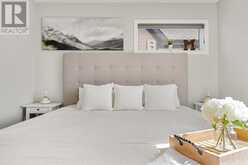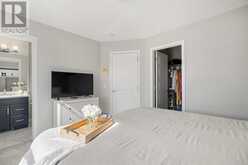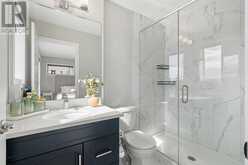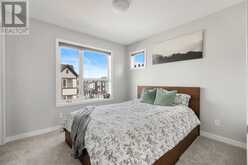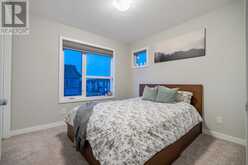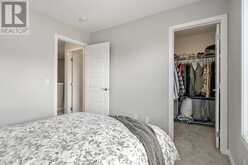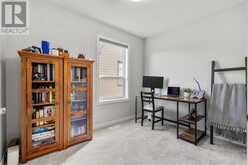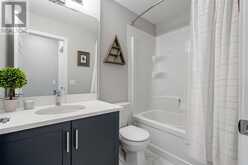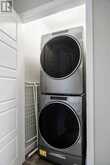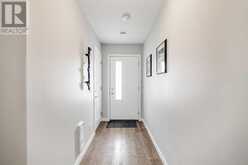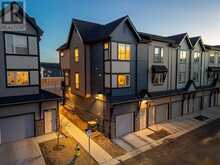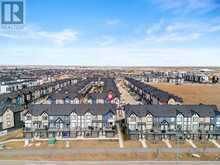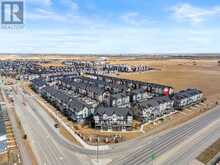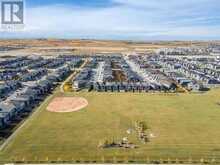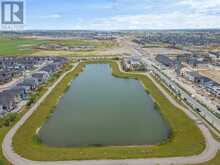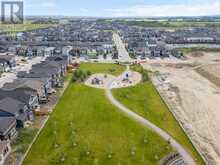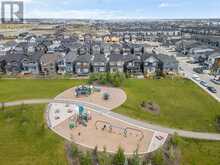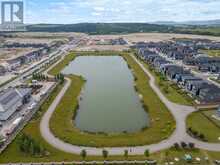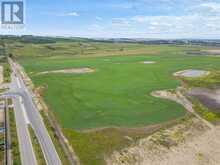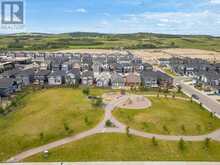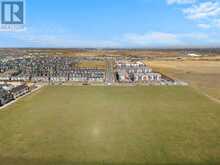368 210 Avenue SW, Calgary, Alberta
$499,900
- 3 Beds
- 3 Baths
- 1,537 Square Feet
Quintessential in design, this three-storey townhome is one you can only dream of! A contemporary masterpiece, boasting show-home worthy finishes and over 1500 square feet of living space - in a desirable end unit configuration. From the moment you walk in you will be captivated by the opulent finishes and premium selections offered in this home. The formal entryway welcomes you with beautiful vinyl plank flooring and 9’ foot ceilings. Ascend the stairs and into your open concept design which seamlessly transitions from room to room, making entertaining effortless. You will love the plethora of natural light offered in this townhome, as end units are the only units in the complex with windows on three sides of the residence. The kitchen is striking with cabinetry coloured in Marine Blue Denim complimented by Carrera details and brushed gold accents, an extraordinary combination. The kitchen has extended 42” cabinets, quartz countertops, under cabinet lighting and a top-tier appliance package. This culinary retreat features a beautiful peninsula island with sitting room for four that is adorned with designer lighting. A walk-in pantry is a rare and welcomed feature. In addition to extra windows and width, end units allow central air-conditioning to be installed – an exclusive perk that is included in this gem. The dining area is centered around a striking chandelier – these premium light fixtures are a designer upgrade. The formal dining bridges together the kitchen and family room. The family room is generous in size and opens on to your south facing balcony – an outdoor oasis with a natural gas line. Being the second storey, natural light floods this entire level! Finishing this floor is the powder room, ideally tucked away from the main living areas. The upper-level hosts three bedrooms – two with walk in closets! The primary bedroom has space for a king-sized bed and is adorned by a luxurious walk-in closet and three-piece spa. The spa features quartz countertops and an upgraded walk-in shower. The upstairs is completed by two more spacious bedrooms and an additional four-piece bath with quartz details and full-sized laundry. Moving back downstairs you can enjoy your double tandem garage with space for two vehicles and additional storage in the utility room that is 10 feet long! This townhome is situated on top of the garage – allowing your vehicles to be warm in the winter months. Built by the highly regarded Streetside Developments, this property shows like new and is still partially under new home warranty but has perks that are not offered by new builds such as no gst, premium upgrades and Hunter Douglas Blinds! Belmont is a coveted neighbourhood that is in close proximity to amenities, Spruce Meadows, five world class golf courses, a future LRT station and the community has two school sites preplanned. Perfect for those looking to right-size, this townhome has exceptional value and leaves nothing to be desired. (id:59963)
Open house this Sun, Apr 6th from 2:00 PM to 4:00 PM.
- Listing ID: A2205868
- Property Type: Single Family
- Year Built: 2021
Schedule a Tour
Schedule Private Tour
Nadya Judson would happily provide a private viewing if you would like to schedule a tour.
Match your Lifestyle with your Home
Contact Nadya Judson, who specializes in Calgary real estate, on how to match your lifestyle with your ideal home.
Get Started Now
Lifestyle Matchmaker
Let Nadya Judson find a property to match your lifestyle.
Listing provided by Real Estate Professionals Inc.
MLS®, REALTOR®, and the associated logos are trademarks of the Canadian Real Estate Association.
This REALTOR.ca listing content is owned and licensed by REALTOR® members of the Canadian Real Estate Association. This property for sale is located at 368 210 Avenue SW in Calgary Ontario. It was last modified on March 27th, 2025. Contact Nadya Judson to schedule a viewing or to discover other Calgary real estate for sale.
