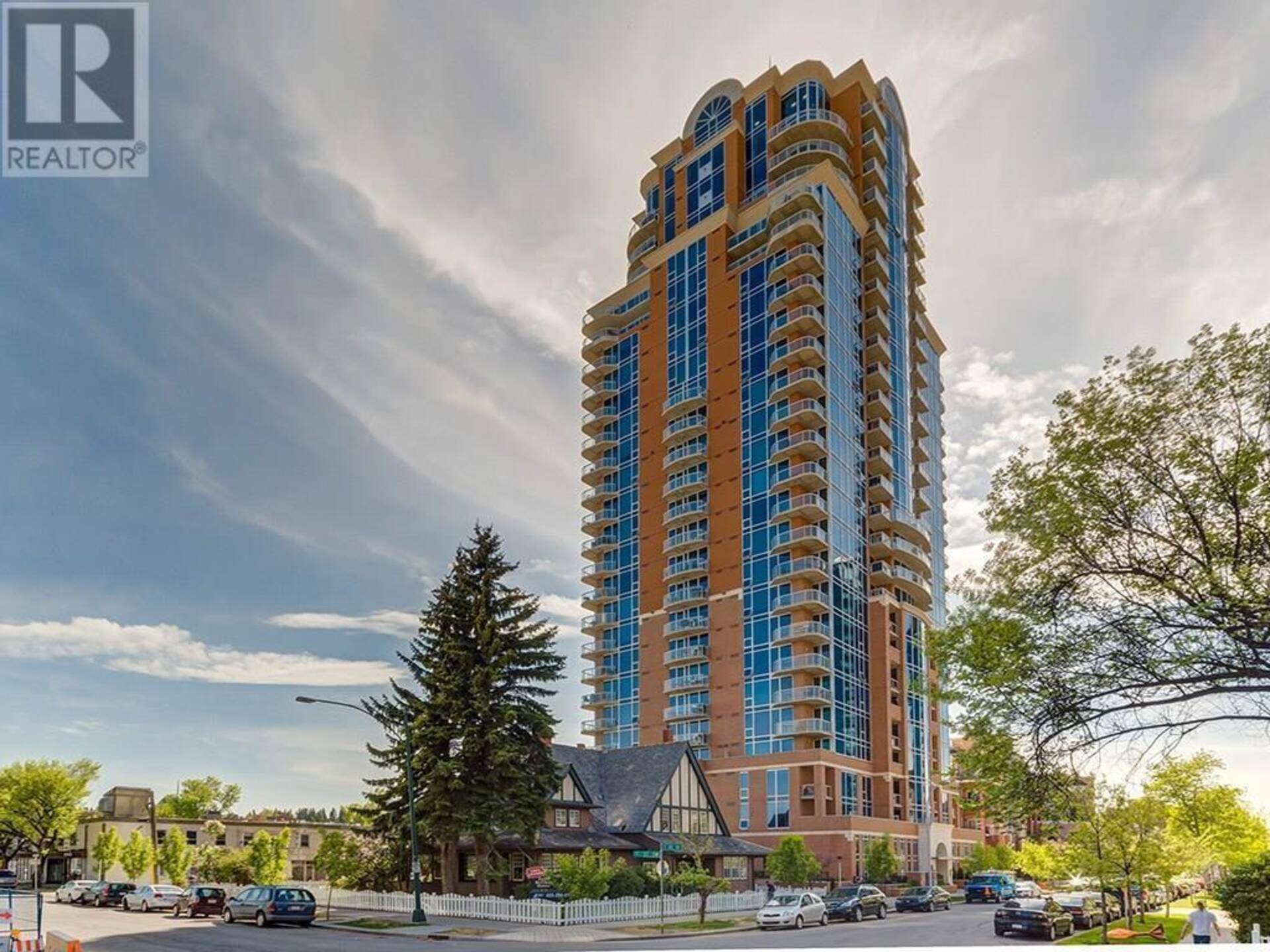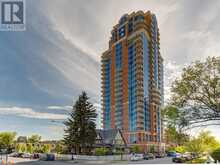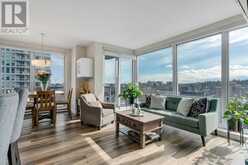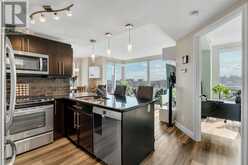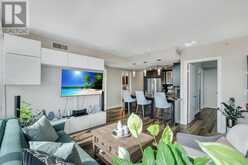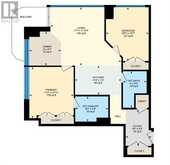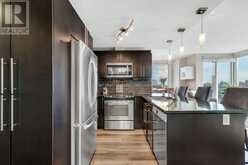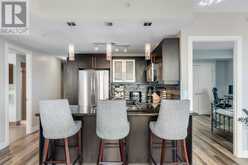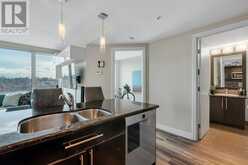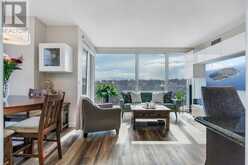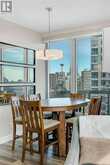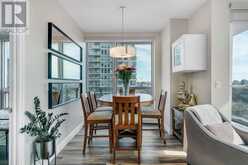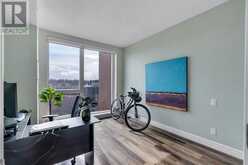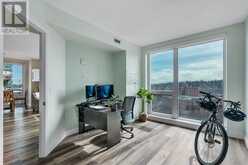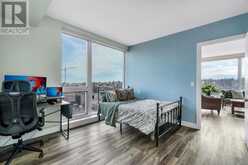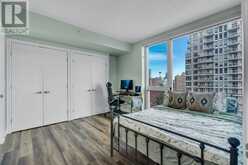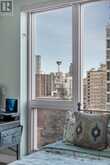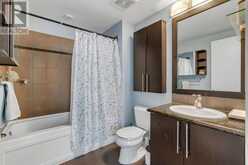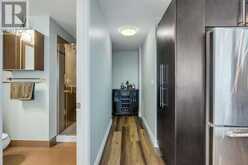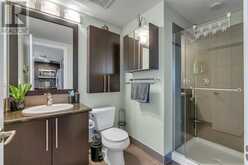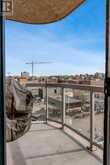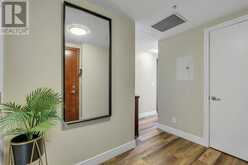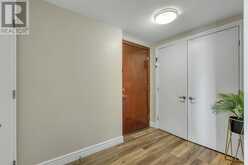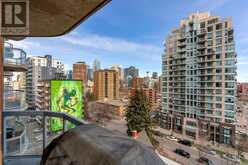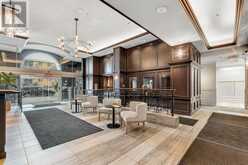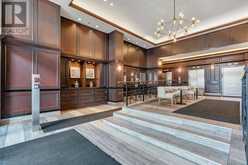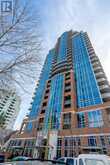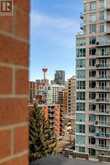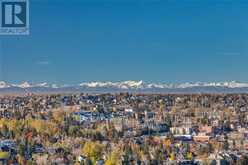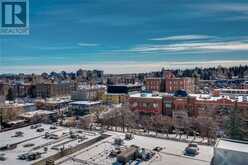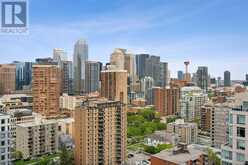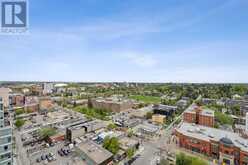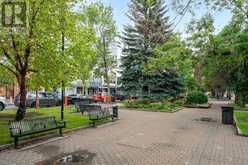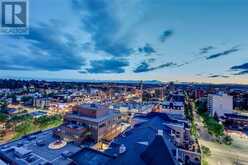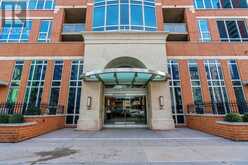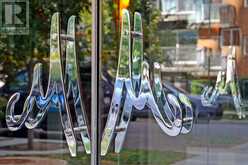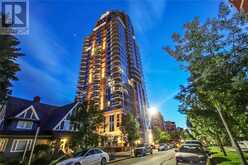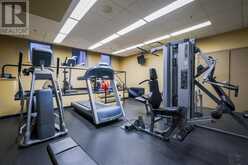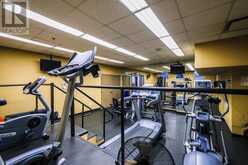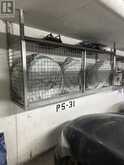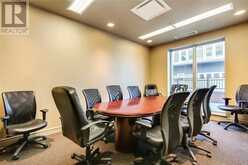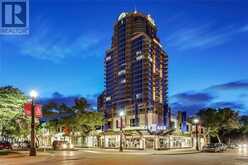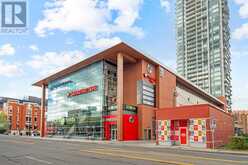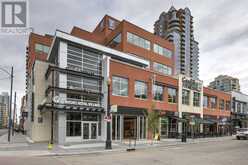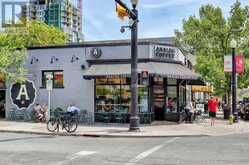802, 817 15 Avenue SW, Calgary, Alberta
$520,000
- 2 Beds
- 2 Baths
- 900 Square Feet
Open house this Saturday April 5th 2-4pm. Exceptional building in the heart of the beltline! 2 bedroom 2 bath beautifully finished with bright & sunny southeast views. Superb upgrades within the unit including: Closet organizers , SS appliances, granite countertops, fabulous counter space, newer high end upgraded luxury vinyl flooring + paint, eating bar, loads of cabinet space, light fixtures, custom blinds, living room w/ built-in media centre, amazing Visionwall glass keeping the units extra warm in the winter + cool in summer & an exceptionally quiet building! Balcony w/gas line for BBQ, central A/C & quality of finishing throughout. Fabulous "walkscore" w/ short walk to all the great shops, restaurants and sites of "Uptown 17th" retail entertainment district! Truly one of the most beautiful buildings in Calgary, w/ all the amenities but w/reasonable condo fees. Titled, heated underground parking, extra storage cage in front, 2 bike storage areas, over 20 visitor parking stalls underground, fitness room + business meeting room, beautiful front foyer with full time concierge service and 3 High Speed Elevators. The Montana exudes timeless elegance and sophistication seeking the ultimate living experience and noise cancellation with quadruple glazed windows, 8” concrete floors and double layered drywall between units and so many other quality features. Conveniently located a block from prestigious Mount Royal Village and the shops/restaurants along trendy 17th Ave. This dream home is pet friendly and is a mere 10 min. walk to the LRT stations; steps away from the 17th Ave bus route; and a short, pleasant bike ride to the Bow & Elbow Rivers. Urban living has never been this convenient and fun with countless AMENITIES: coffee shops, restaurants, eateries, bakeries, parks, gyms, spas, salons, fashion stores, healthcare & wellness services, grocery stores (Save-on Foods, Safeway), schools, dry cleaners, Canadian Tire, Best Buy, Mona Lisa art store, Shoppers Drug Mart, a gas station & car wash, and more! Whether you’re a young professional seeking home ownership or a savvy investor looking for a great investment opportunity, this condo is an absolute must see! Come home to an exceptional living experience as anything else is a compromise! Call today! (id:59963)
Open house this Sat, Apr 5th from 2:00 PM to 4:00 PM.
- Listing ID: A2205694
- Property Type: Single Family
- Year Built: 2010
Schedule a Tour
Schedule Private Tour
Nadya Judson would happily provide a private viewing if you would like to schedule a tour.
Match your Lifestyle with your Home
Contact Nadya Judson, who specializes in Calgary real estate, on how to match your lifestyle with your ideal home.
Get Started Now
Lifestyle Matchmaker
Let Nadya Judson find a property to match your lifestyle.
Listing provided by MaxWell Capital Realty
MLS®, REALTOR®, and the associated logos are trademarks of the Canadian Real Estate Association.
This REALTOR.ca listing content is owned and licensed by REALTOR® members of the Canadian Real Estate Association. This property for sale is located at 802, 817 15 Avenue SW in Calgary Ontario. It was last modified on March 26th, 2025. Contact Nadya Judson to schedule a viewing or to discover other Calgary real estate for sale.
